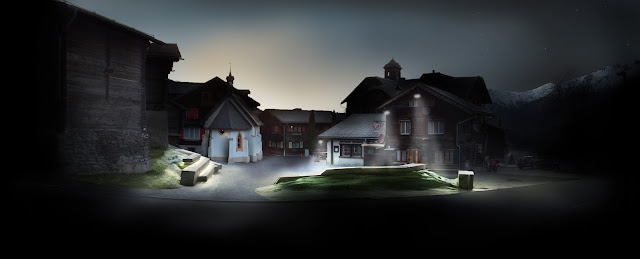Among wonderful mountains the inauguration of this square, built on Bürchen, Switzerland, will take place on the
11th October.
This intervention in a public space, designed by the architect Fernando Menis,
will be a new public space where tradition and timeless design will be in
harmony.
The peculiarity of this square is due of its distinct
characteristics: the illumination and
the used materials for the construction.
The illumination will work as a play of lights that
will be changing, interacting this way with people that will be walking there. Different lights will be also changing
according the season of the year. Local
materials were used with the purpose of
combining modernization and at the same time as a way to preserve the natural landscape and
views. The use of timber as
the main material, with its large local history, allows the reopening of the timber factory, generating
employment in Bürchen.
This was a challenge to rethinking and reconsidering a
place for the foreseeable
future, a touristic space that can be also characterized by its breathtaking
nature.
Although being a public-private
investment, the project has a strong social character, while making a
profitable business for investors. This will work as an economic engine for Bürchen by increasing tourism, generating a positive
synergy that will activate the timber activity of the village.
This is one of the
many projects that Fernando Menis, founder of his own studio , has been built
around the world.
Fernando Martín Menis
Architect, Associated Professor at the University of Hong Kong (UHK),
the European University of Madrid (UEM) and Canarias (UEC) and Chairman of the
Laboratory for Innovation in Architecture, Design and Advanced Tourism of
Tenerife. Member of Jury, Workshop Director and Guest Lecturer at Harvard,
Columbia NY, ESA Paris, TU Berlin Universities, Akbield Wien Academy and at
Architecture Congresses in Switzerland, Australia, India, Singapore, Taiwan,
China, South Africa, Croatia, Italy, Poland, Colombia, Mexico and so on.
He is the author of many projects like the swimming pool of the Spree
River at Berlin, of Tenerife Magma Art
& Art Congress Center, the Adeje square in Spain or the Church of
Chumberas, part of a collection of MOMA New York.




















